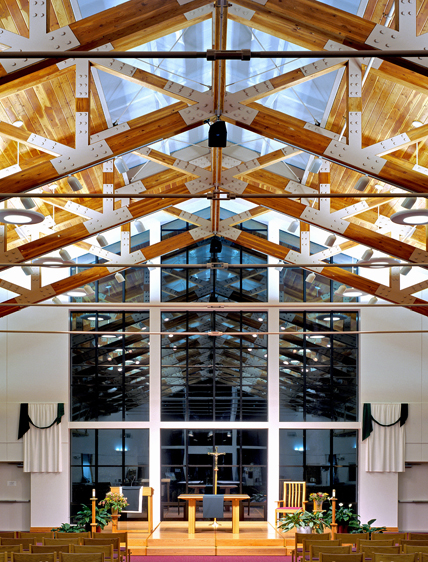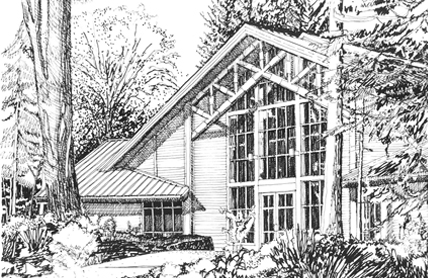

St. Michaels Catholic Parish West Olympia
Olympia, Washington
The Multi-Use Parish Center for St. Michael Parish was designed and constructed following a complete programming effort with a committee of 12 to 15 parishioners, a liturgical consultant, representatives from the Archdiocese, and the MSGS design team. Development of the rural and heavily wooded site included: study of pedestrian and vehicular flow to and through the site, including access points tree survey; meetings with the neighborhood association; and future expansion of building and parking sanitary system design. The building main worship and gathering space is flanked on each side with classrooms and support areas. These support wings reach out to embrace those approaching the entry, a covered transition and outdoor gathering space.
Photo: Springgate Photography
