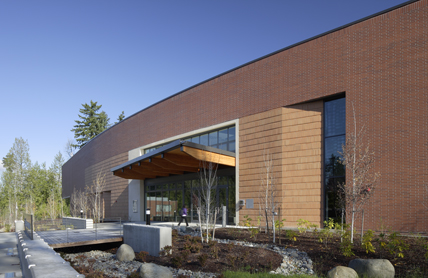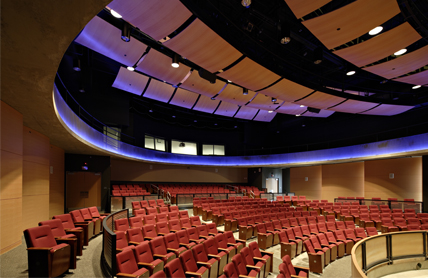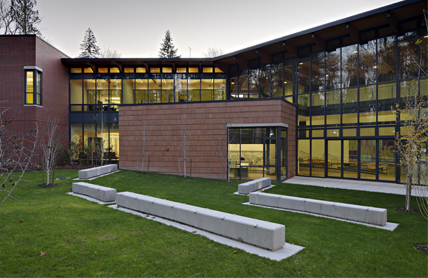


Arts & Allied Health - Pierce College Puyallup
Puyallup, Washington
The Arts and Allied Health Building combines a 300 person theater and blox box theater with diverse specialty classrooms including Nursing Education with a simulated hospital ward, fine art painting, graphic arts, music theory and keyboard, music practice rooms, a recording studio, and general classrooms.
The two wings of the building embrace a two story interior lobby with a second floor bridge joining both wings. Natural convective cooling and radiant in-floor heat combined with recyled and locally sourced materials and other sustainable features to achieve a GOLD LEED Certification from the US Green Building Council.
Design Architect: Opsis Architecture Photos: Doug J Scott Photography
a hands-on approach to creating beautiful, responsive, and sustainable architecture
